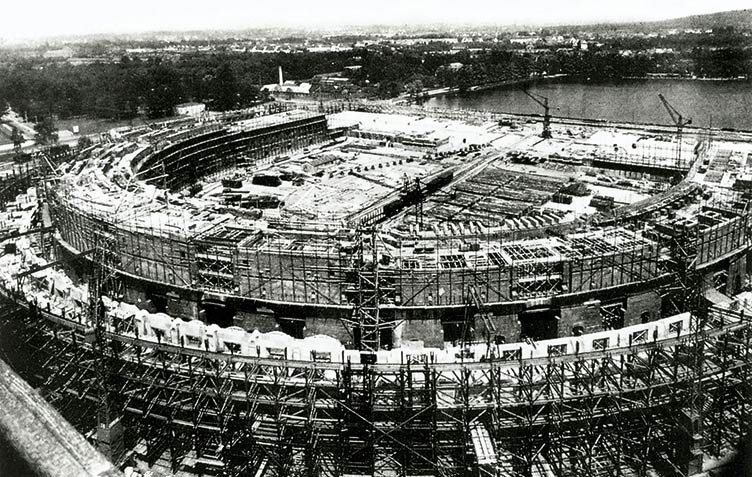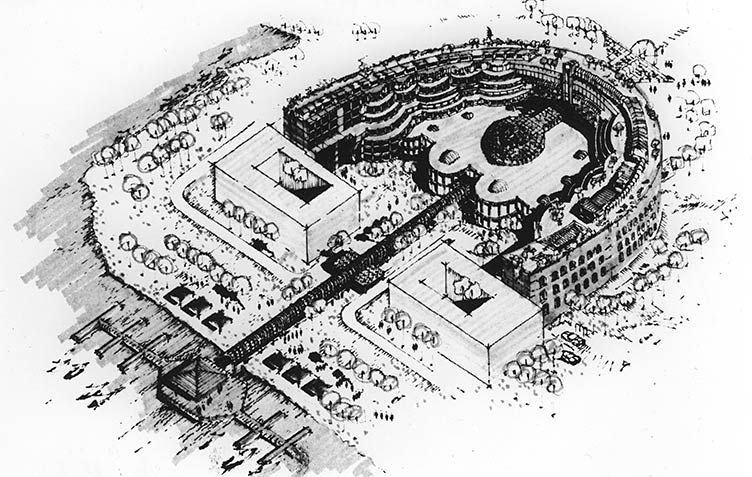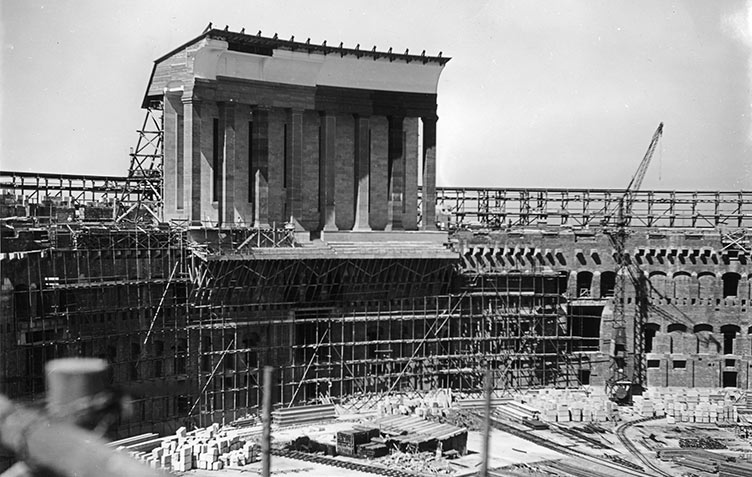2. Interior Courtyard of the Congress Hall

The Congress Hall was intended for Nazi party meetings. As the ground was marshy, the structure planned by architects Ludwig and Franz Ruff required elaborate, costly foundations, including 22,000 concrete pilings rammed into the ground. The site occupied a permanent workforce of 1,400 people from 1937 onward. At the center of the hall would be a speaker's podium for "Führer" Adolf Hitler, with all seating for the audience facing it.

After the war, the question became what to do with the unfinished shell. The City of Nuremberg developed various plans, ranging from demolishing the shell to remodeling it into a sports stadium; all fell through because of the cost. In 1987, the City Council rejected an investor's idea to convert the building into a leisure and shopping center. Today, the north wing houses the Documentation Center at the Nazi Party Rally Grounds, while the south wing is used by the Nuremberg Symphony Orchestra, which holds open-air concerts at that end of the inner courtyard. Extensive parts of the building are used for storage.
.

A pillarless roof was to span the main hall at a height of some 70 meters. The monumental structure would have accommodated more than 50,000 people, making it almost twice as big as the Coliseum in Rome. The unfinished shell (1937–1939) had risen to a height of 39 meters before work broke off in World War II.