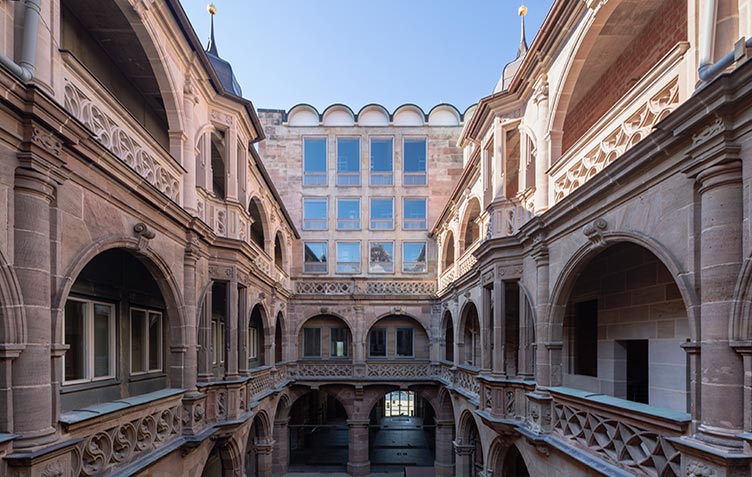
Construction of the Pellerhaus was planned by renowned Bamberg architect Jakob Wolff the Elder, who raised the structure in an eye-catching mix of Gothic and Mannerist styles. Peter Carl's distinctive roof design created an impressive façade that stood out sharply within Nuremberg's 16th and 17th-century architectural landscape – for instead of the usual eaved, gable-less street frontage, the Pellerhaus took its visual cues from the elaborate façades of the trading houses in Northern Germany. In addition to its sumptuous interior furnishings – among those that escaped destruction in World War II is the "Beautiful Room," which can now be admired at the City Museum at Fembo House – the building's interior courtyard was considered especially worth a visit. On three sides of the courtyard, two-story galleries rose above the ground-level arcades, and were connected on the fourth side with the ornate gabled façade of the rear building.
Following the near-complete destruction of the Pellerhaus in World War II, with the financial resources for reconstruction unavailable, in 1956/57 a functional multi-purpose building designed by Fritz and Walter Mayer rose on the historic site. Incorporating the sparse remains of the former Pellerhaus – among the surviving pieces were the ground-floor façade and the entry hall – this building was in the typical style of the postwar years, and was used as a storehouse, archive and library. To provide enough space for these facilities, the "new" Pellerhaus had to be expanded eastwards onto the site of the former Imhoffhaus – another victim of the World War's air raids.
The historic interior courtyard of the Pellerhaus also survived. But for a considerable time, it remained a ruinous, free-standing construct in the interior of the new multi-purpose building. It was not until 2005, at the initiative of the stonemason Harald Pollmann and the Altstadtfreunde Nürnberg e.V. historical association, that the city began giving serious thought to reconstructing this landmark in its original form. Work began three years later. The project, at a cost of some 4.5 million euros, was financed almost entirely out of private donations, and came to a successful close after ten years of construction. Since July 2018, visitors have been able to admire the interior courtyard of the Pellerhaus in its original glory.



