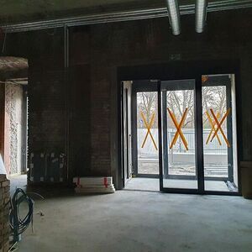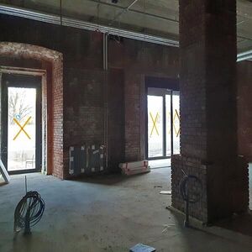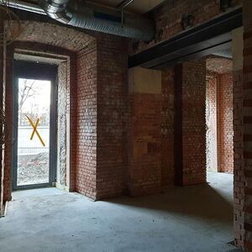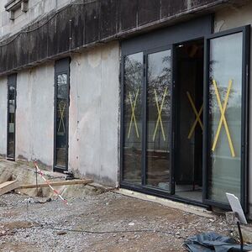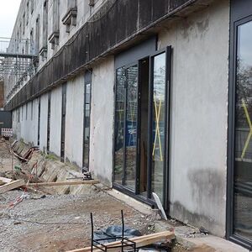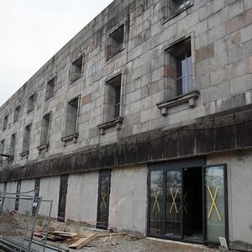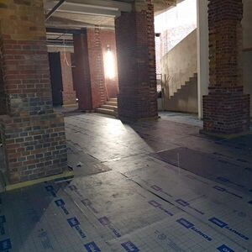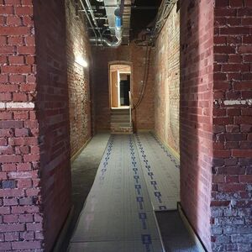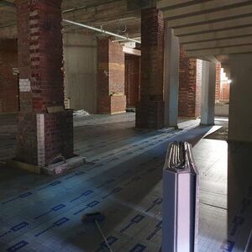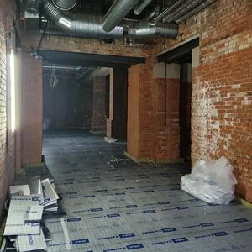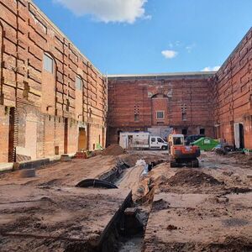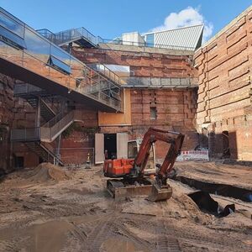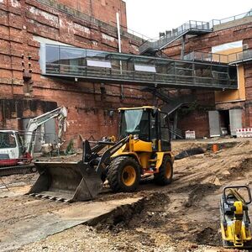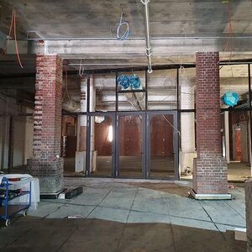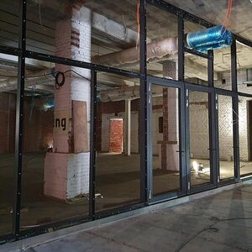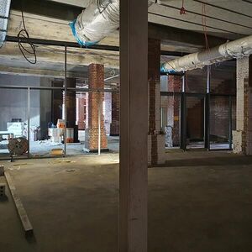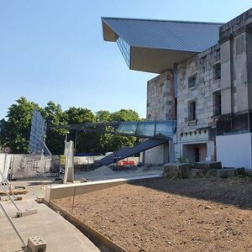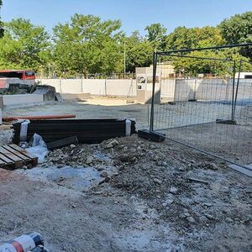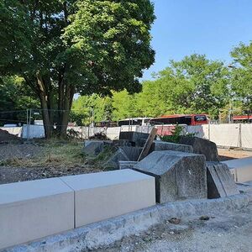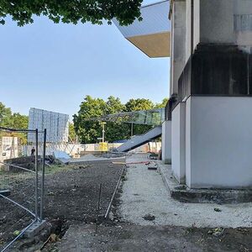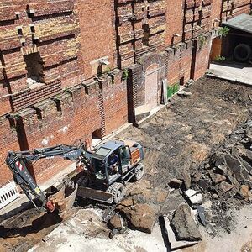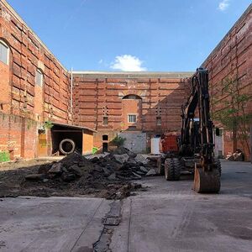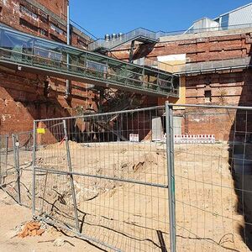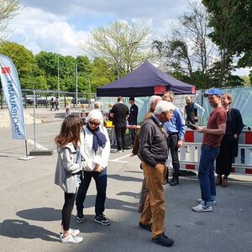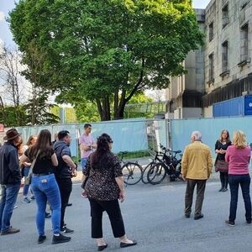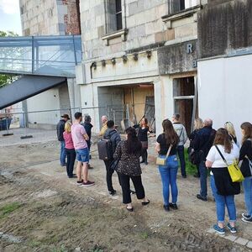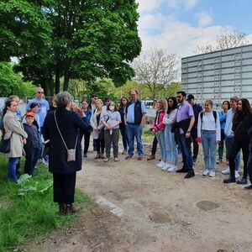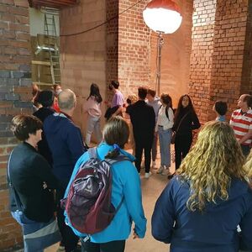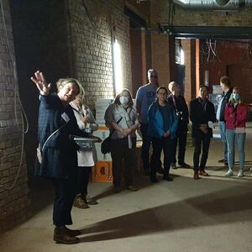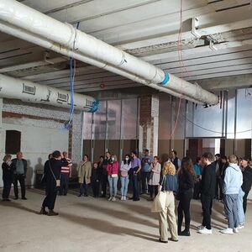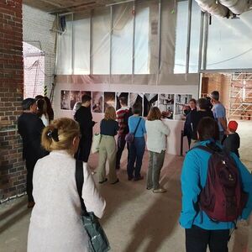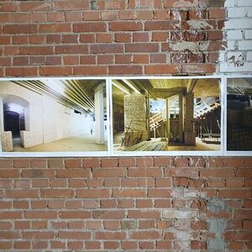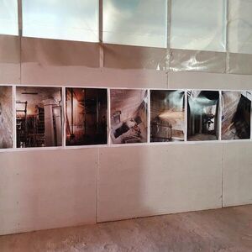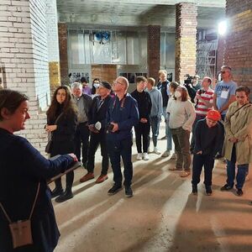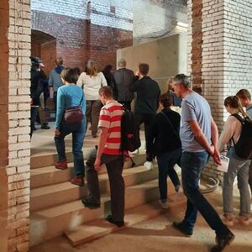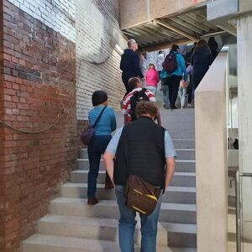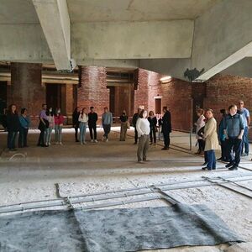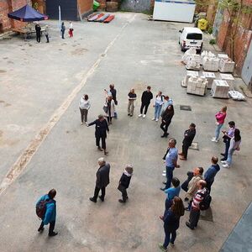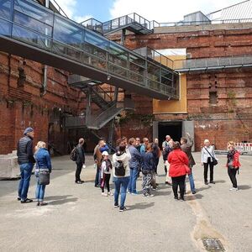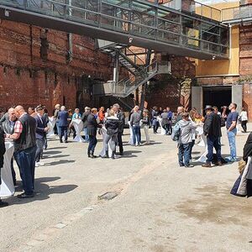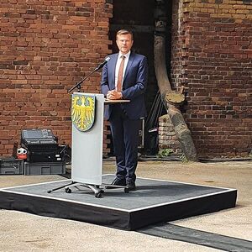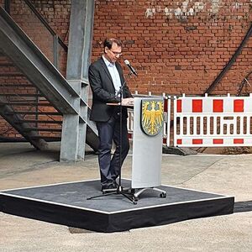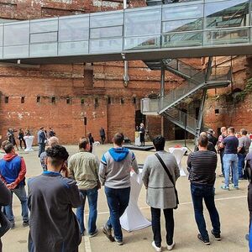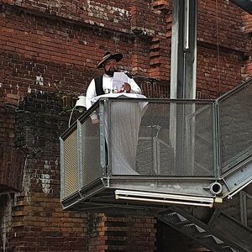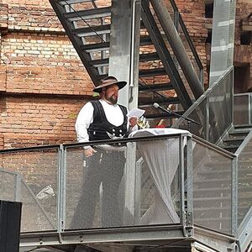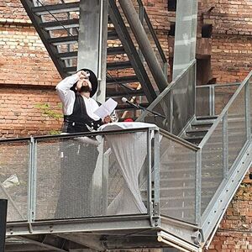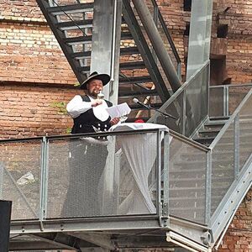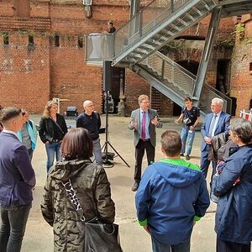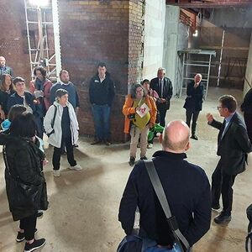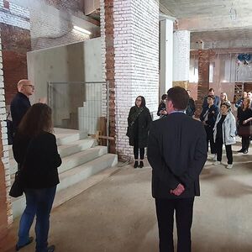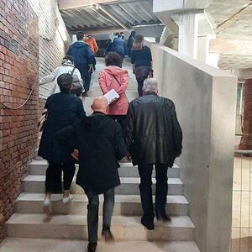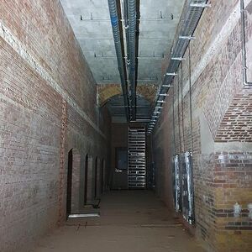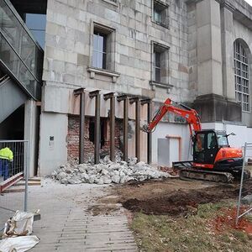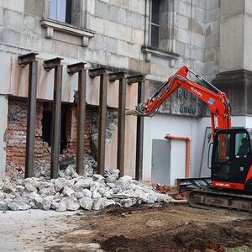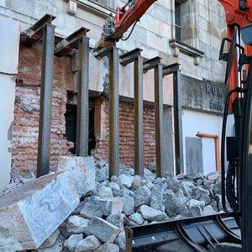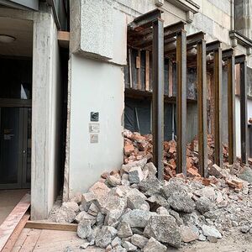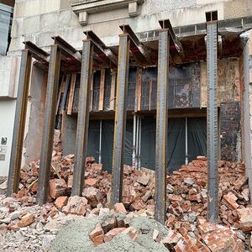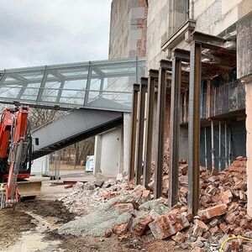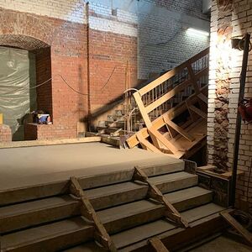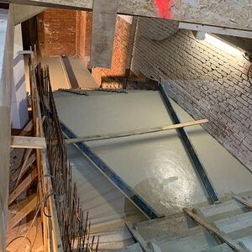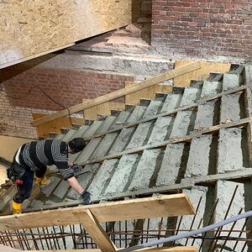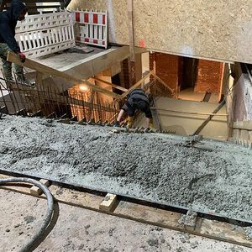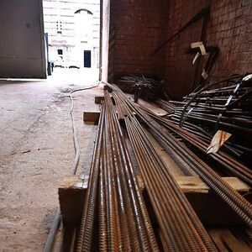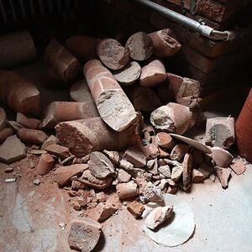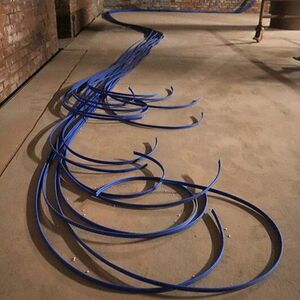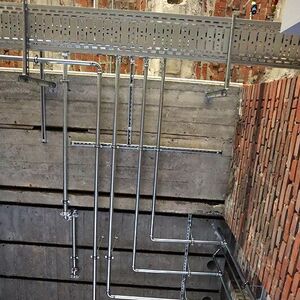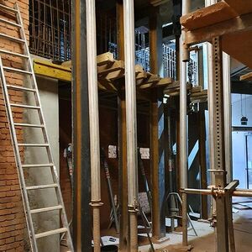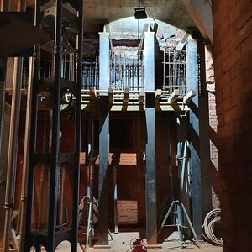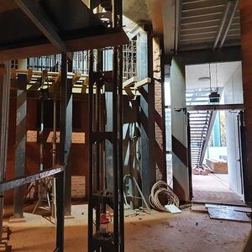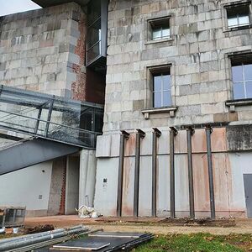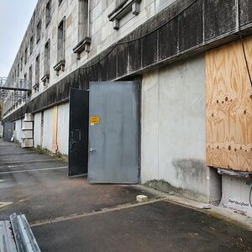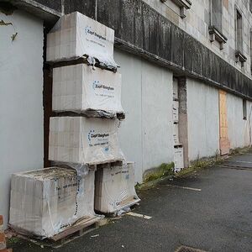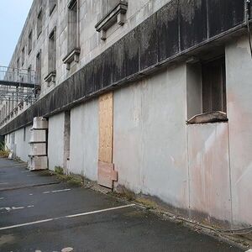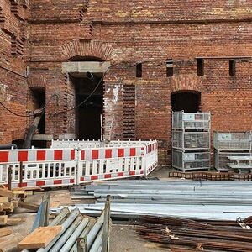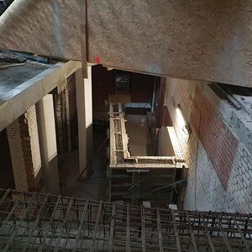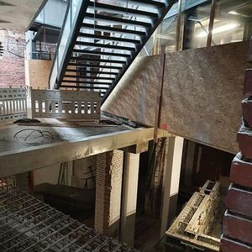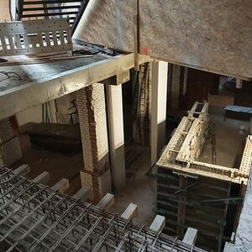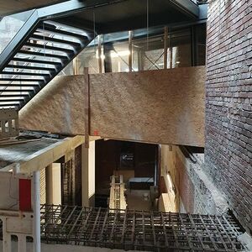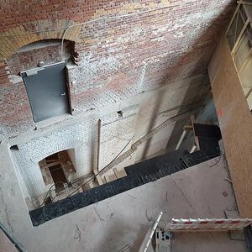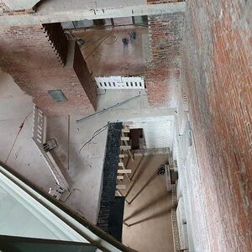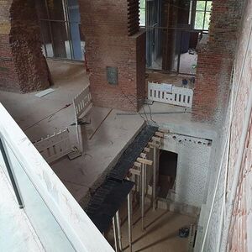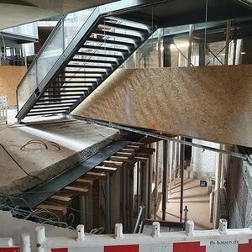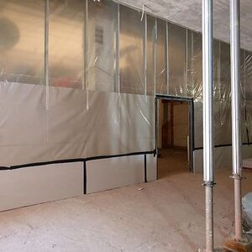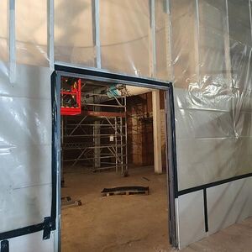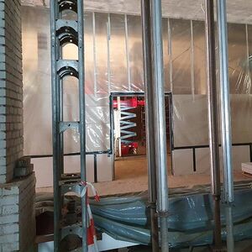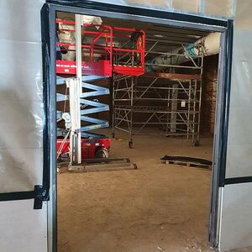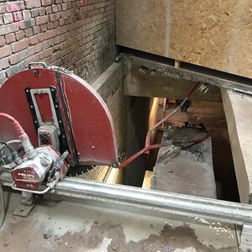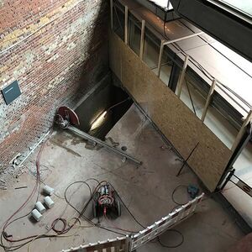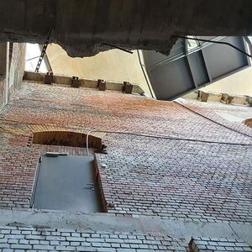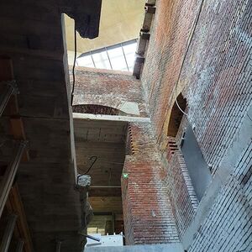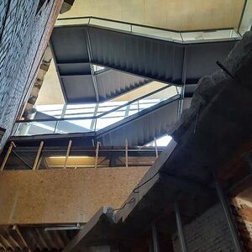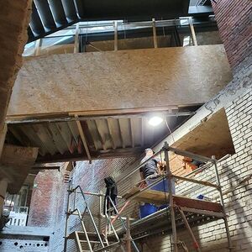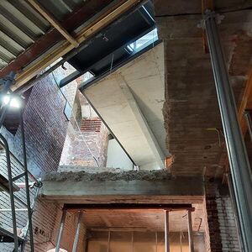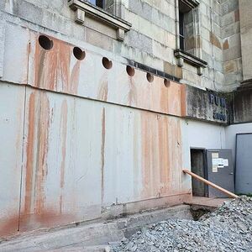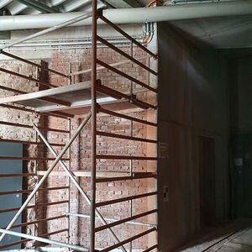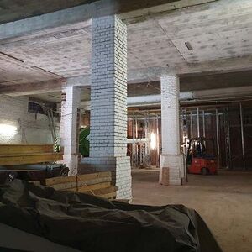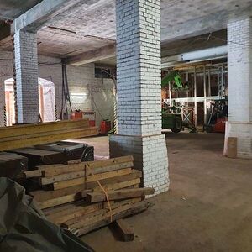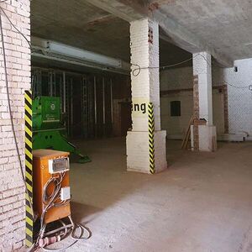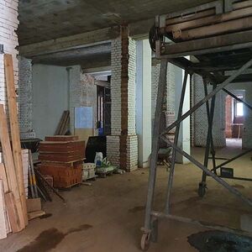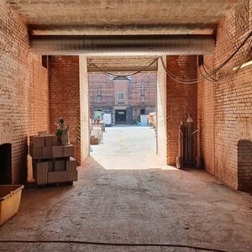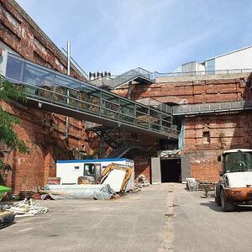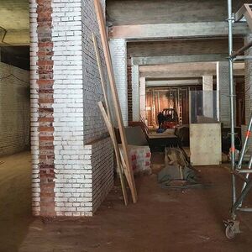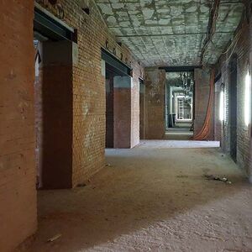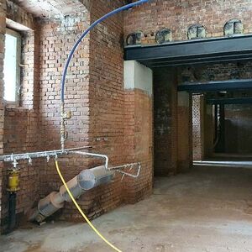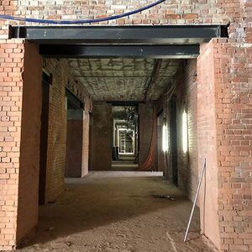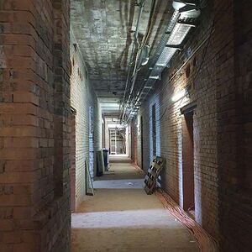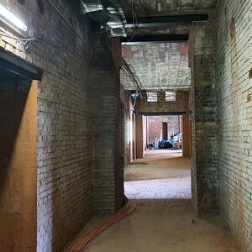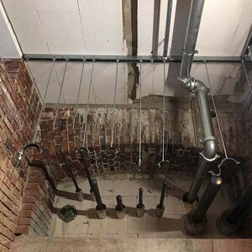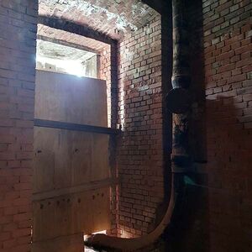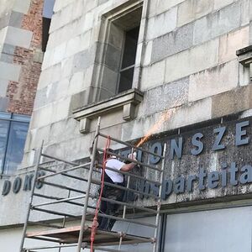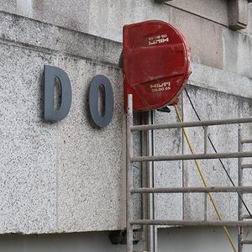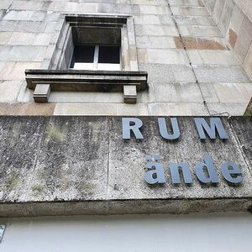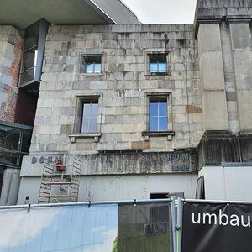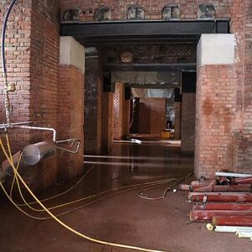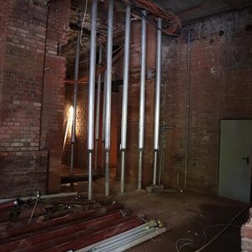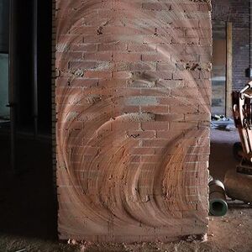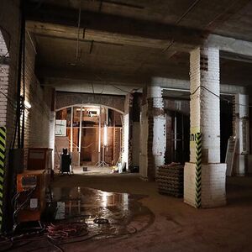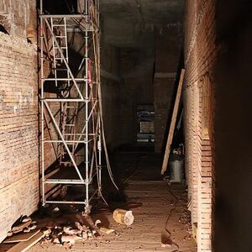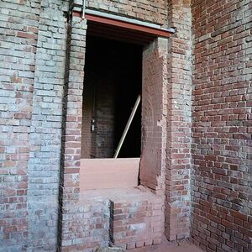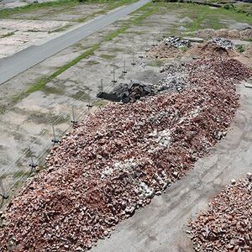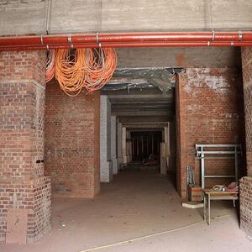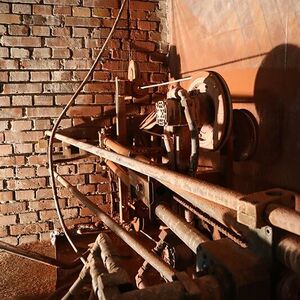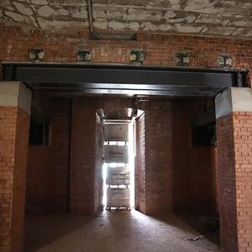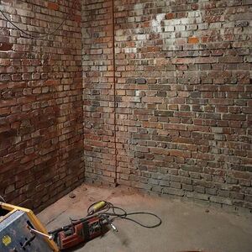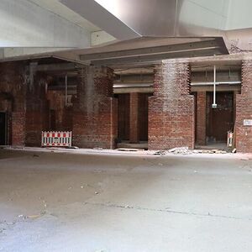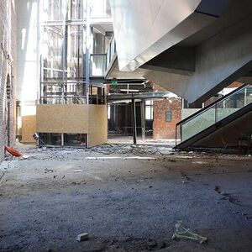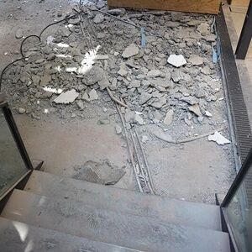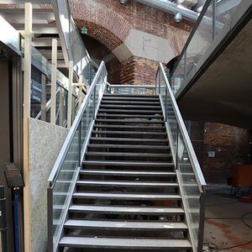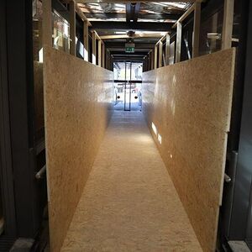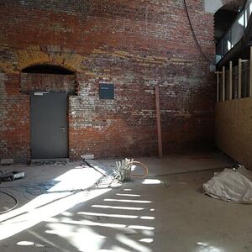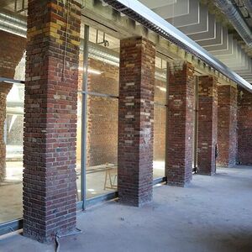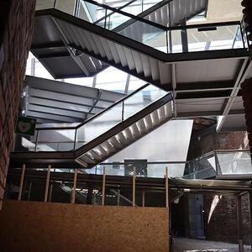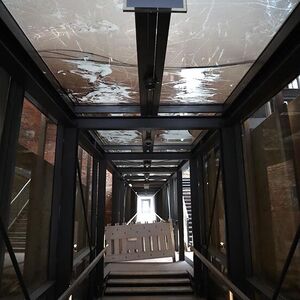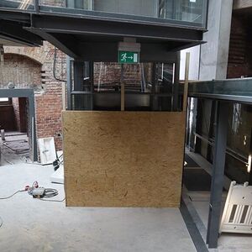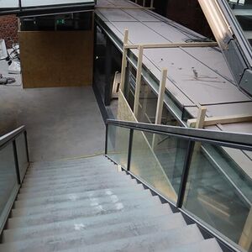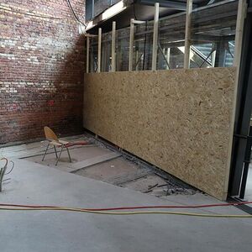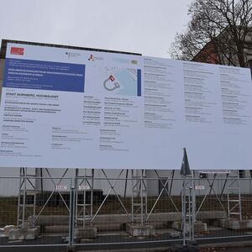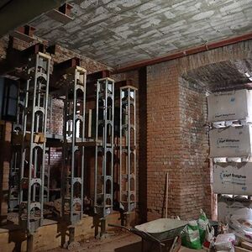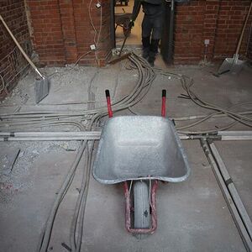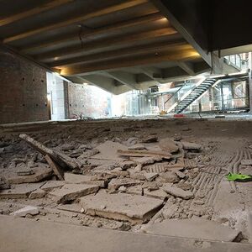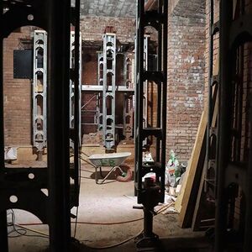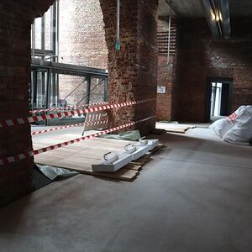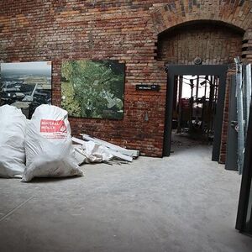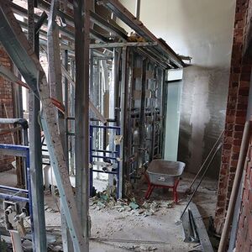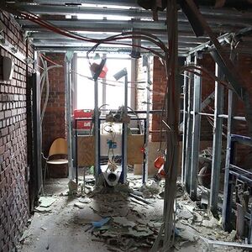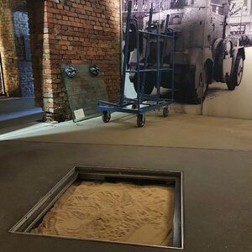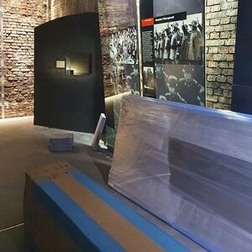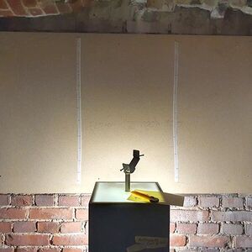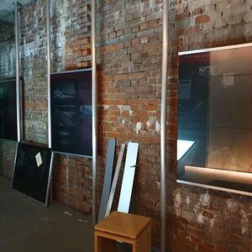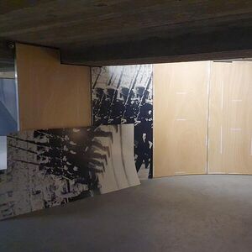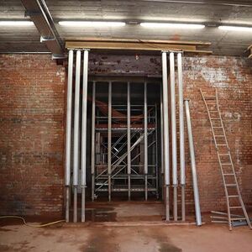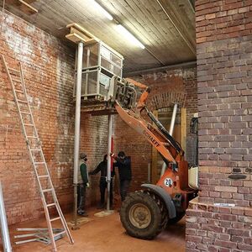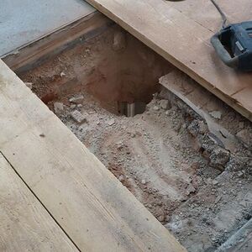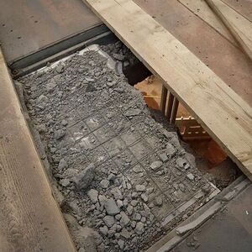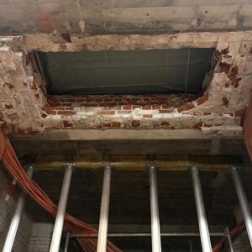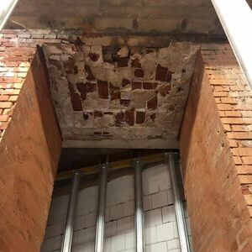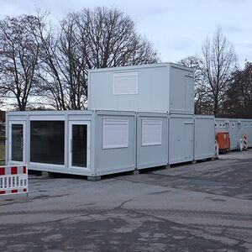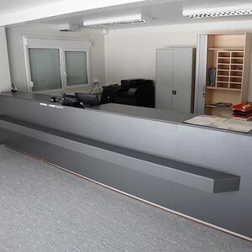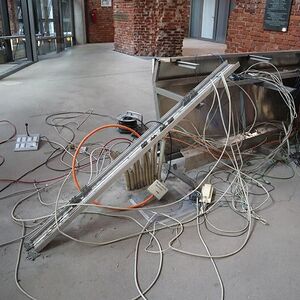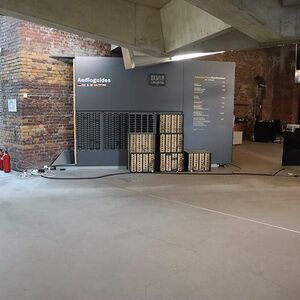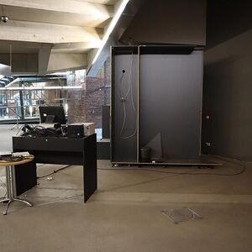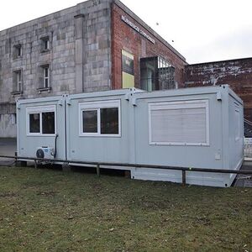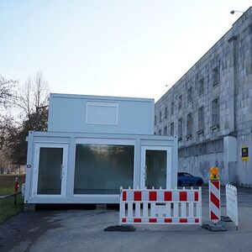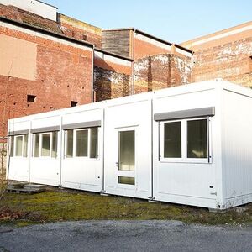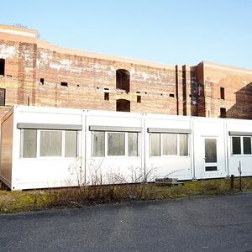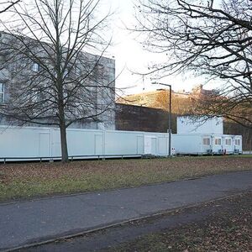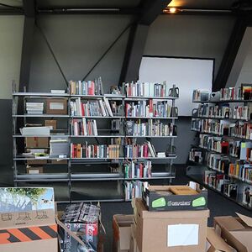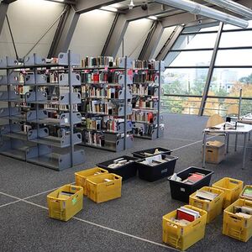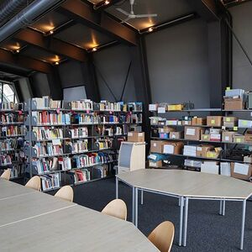
December 2022
Openness and transparency
The new windowed façade of the ground floor already highlights the building’s new openness and transparency. Now that the Congress Hall has been opened up toward the Dutzendteich, the Documentation Center’s future food service area will be able to enjoy an interplay with its urban environment, adding to its appeal. The entry area, now at ground level, stands for the institution’s new transparency: the Documentation Center aims to be open, not only for exhibitions and educational operations, but for easy access by everyone, with barrier-free floor surfaces. Interior daylight will make the food service area an even more enjoyable place to linger in.
Mid September 2022
Work advances on the ground floor and in the Standartenhof
A first rough poured floor and new insulation have been installed in our future ground-level spaces for events and food service. Next will come in-floor heating and the final poured floor, which will be the finished floor surface just as in the rest of the building.
The ditch work in the interior courtyard called the "Standartenhof" is also making progress.
End of July 2022
Finishing work begins!
The floor screed has now been laid in some areas of the future new rooms of the Documentation Center. Now that the glass wall has been installed, the new events room is already clearly visible.
Work is also under way on the new exterior look in the forecourt of the Documentation Center.
The pavement in the interior "Standartenhof" courtyard was torn up some weeks ago to allow for renovation of the lightning protection system and to lay new service lines.
May 7, 2022
A look behind the site fence: Open house at the construction site
The new Documentation Center is intended as a symbol of openness and transparency in both architecture and content. In that spirit, the institution’s team was delighted to welcome nearly 300 guests to the Open House at the construction site. The visitors had answered an offer of guided tours by Documentation Center staff as a way to get a first impression of the remodeling work in the northern wing of the Congress Hall. Every tour was booked solid.
Following an explanation of the existing architectural design by Günther Domenig, together with the new inclusive entrance situation, the tours turned to the floor below, which is now being readied for the public for the first time. This part of the building will house a food service area and an events room for up to 200 people. An imposing new concrete staircase joins the previous lobby to the additional future lobby area on the ground floor. This was the point to pause for an explanation of where expanded offices for Documentation Center staff will be built, together with a completely redesigned ticket and information desk and a book store. Following a look at the space for the future library, the tour concluded in the interior courtyard known as the Standartenhof, where the tour guests could pose their questions for members of the City Planning and Construction Office and representatives of the Fritsch, Knodt, Klug + Partner architectural firm, which is handling the remodel.
The tours met with a very warm response. The visitors were especially impressed with the construction work that was needed to break through the thick masonry walls, and applauded the new barrier-free access, the building’s future openness, and the generous dimensions of the spaces that have now been opened up.
Early May 2022
Celebrating the completed shell
The Documentation Center team and the participating builders celebrated the completion of work on the building's raw shell for its large-scale remodel. Dignitaries on hand included Nuremberg Lord Mayor Marcus König, Second Mayor Prof. Dr. Julia Lehner, and City Architect Daniel F. Ulrich.
Prof. Lehner highlighted that over the course of more than 20 years, the Documentation Center at the Nazi Party Rally Grounds has earned wide respect as an exhibition venue and a place for learning and practical research, and has become one of the City of Nuremberg's most heavily visited museum institutions. That evolution has also created a need to optimize the exhibition spaces' access and appeal for the hundreds of thousands of visitors who come from near and far every year. Conditions for research work needed improvement as well. The remodel and expansion of the Documentation Center will enable the institution to meet these needs better.
The traditional crafts workers' speech was of course also part of the festivities, including thanks to the contract principals and workers, along with best wishes for the continuing work on the project. The remarks also alluded to the building's past: the remodel here, at a somber site where history tells of grim events, is intended as an admonition and reminder that peace is our greatest treasure.
The event concluded with a guided tour of the construction works, led by Documentation Center head Florian Dierl, Project Manager Stefanie Miltner from the City of Nuremberg Planning and Construction Office, and Johannes Fritsch from Fritsch, Knodt, Klug + Partner, the Nuremberg architectural firm in charge.
Mid February 2022
Space at last! This will be the home of our new library.
Mid January 2022
Progress on the entrance and opening to the lobby
The opening has been cleared! With the brick and granite now broken through, between the necessary support columns you can also see from outside where future visitors will enter the Documentation Center.
Early December 2021
Impressions of the Construction Site
Mid-November 2021
The first openings to the outside world!
A complex supporting framework inside and out was needed to break open the new entrance on the ground floor, next to the existing elevator entrance.
Cuts into the exterior façade (ground floor) and the masonry of the "Standartenhof" courtyard show where the future café area will open to the outdoors.
The new staircase continues to take shape. Now you can clearly see how it will connect the newly opened ground floor to the former lobby.
Early October 2021
Preparations for a new staircase
Preparations are in full swing for the new staircase from the ground floor to the former lobby. In the future, daylight will stream down into the ground floor. From an elevated viewpoint, you can already clearly see the path visitors will soon be taking to the ticket and information desk.
Mid-September 2021
The events room takes shape: for the first time, you can see the size and shape of the new events room on the ground floor. The main task for now is to install the heating, ventilation and air conditioning system.
Early to mid-September 2021
Top to bottom: The way up to the former lobby has now been cleared. A new staircase here will take visitors up from the new ground-floor entrance and food service area to the lobby above. The "old" staircase of the Documentation Center is easy to see, along with the "spear" structure thrust through the old building – now viewed for the first time from below.
Mid-August 2021
Work continues on schedule
The structural preparations for the new ground floor entrance area are moving ahead. This is where an opening will soon be made for the glass doors on the façade of the Documentation Center. Beyond them, between the piers, will be the future entrance lobby with an events area. Lots of partition walls there have now been removed, and additional beams have been installed. The small interior courtyard known as the Standartenhof will also be open to visitors.
Also on the ground floor, right next to the events zone, will be the new food service area – including the requisite infrastructure like a kitchen and storage rooms. The openings have already been made that will permit a view out to the Dutzendteich.
Mid-June 2021
The old makes way for the new
The familiar signage on the building façade for the Documentation Center at the Nazi Party Rally Grounds has to make way temporarily for preparations to build the new entrance. The first granite blocks are already being sawn out.
Early June 2021
Walls have been opened up to create new spaces and accesses for the new food service and events area on the ground floor of the Congress Hall.
End of May 2021
Wire saws at work: "Wire saws" have been used to cut through walls so as to open up new rooms for the Documentation Center.
End of April 2021
Hardly recognizable: The former lobby and offices at the Documentation Center
Early April 2021
Protecting the glass passageway
All glass in the lobby, and especially Domenig's glass passageway, will be protected during the upcoming demolition work, and carefully packed in appropriate materials.
Mid-March 2021
The construction sign is up!
Early March 2021
Preparations for new building systems
The lobby of the Documentation Center is unrecognizable – the floor has to go, and the old building systems for everything from heat to plumbing to wiring are going to be replaced. In the meantime, temporary supports hold up the ceiling in the gutted ground floor until new walls can be installed.
Mid-February 2021
Demolition of the former visitor WC installation
Early February 2021
Rooms gone dark. Empty showcases. Bare walls. Explanatory panels packed away. The objects on exhibit in the old exhibition will be carefully restored and put into storage. After nearly 20 years of service, the exhibition fixtures will be demolished. And after the remodeling – by the end of 2023 this will be the home of a whole new exhibition!
End of January 2021
Next step: the first penetration has been opened up from below. Now the ground floor of the Congress Hall is directly connected with the Documentation Center lobby. Meanwhile, the new ticketing area in the container structure is ready to welcome visitors to the Interim Exhibition.
Mid-January 2021
Removing fixtures from the lobby: The Documentation Center lobby is being completely redesigned. The old information desk, ticket desk and audio guide desk had to be removed so the floor could be opened up for the planned staircase from below.
Mid-December 2020
New space for staff: During remodeling, the offices at the Documentation Center will be unusable and the lobby will be closed. The ticket desk and information area, along with various areas for employees, will be housed in containers newly set up along the Dutzendteich Lake. Another container in the interior courtyard at the Congress Hall will serve as an interim seminar room.
End of October 2020
Interim use: For the duration of the remodeling work, the library is moving into the rooms used by the Study Forum. These will not be affected by the construction work.



