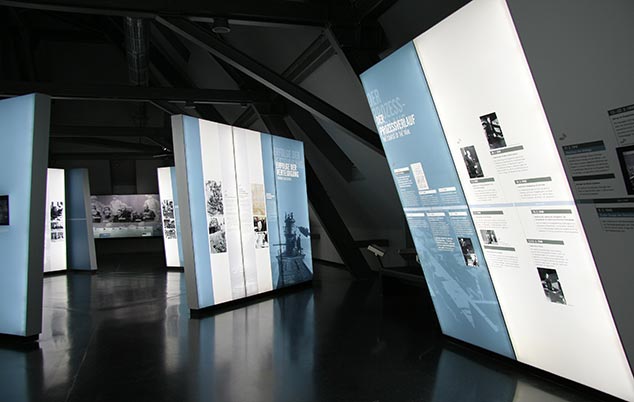
The main room of the Memorium, which is located above the historical Courtroom 600, is devoted to the focal point of the exhibition, the Major War Criminals Trial. The exhibition elements come together to create a room installation that symbolizes the legal struggle of the four prosecutor nations involved in the trial (design: Büro Müller-Rieger, Munich).
The built-in exhibition architecture consists of back-lit parallelograms that point in different directions: one corresponds to the slope of the roof truss and the other is translucent and floating like the papers, the evidence, the transcripts, and ultimately the verdicts that were typed up, read aloud, translated, and duplicated.
The attic space, which is visible up to the crown of the roof, is for the most part left in darkness. The only light in the room emanates from the back-lit parallelograms containing the exhibition contents. The floor space is divided according to topic areas.
In the northwest corner, visitors learn about the defendants. The two original dockets stand on bright, seemingly floating surfaces and are at the heart of this part of the exhibition. The centerpiece of the exhibition on the Major War Criminals Trial is the description of the litigants, whose positions in Courtroom 600 are graphically represented by a floor diagram. The exhibition elements positioned along the circumference of this floor diagram are devoted to the strategies of the prosecutors, defendants, witnesses, interpreters, and judges.



