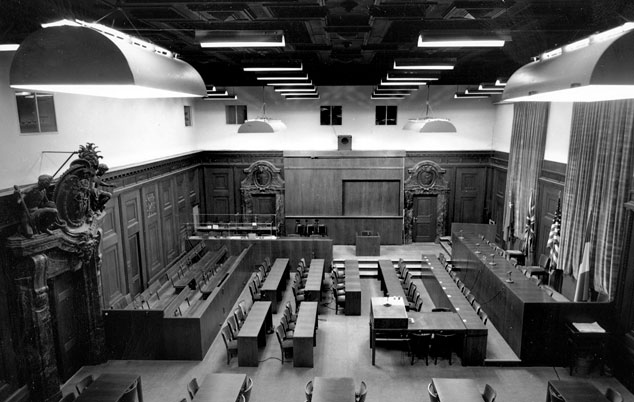
Extensive structural modifications were made to the courtroom in preparation for the trial against the major war criminals. The judges' bench was turned by 90 degrees so that it faced the windows. The docket was enlarged and numerous technical fixtures were installed, including an IBM system that allowed for simultaneous interpretation into four languages of the ongoing proceedings.
Windows were built into various parts of the wall for taking photographs of the proceedings and to allow for on-site radio reports. Interpreter stations separated by glass panes were set up in the left corner of the courtroom.
The witness stand was situated in front of a film screen embedded in the wall on the front side of the courtroom, across from the lectern in the middle of the room where the counsel for the defense and the prosecution spoke to the court.
However, the biggest structural modification made to the courtroom, the walls of which were covered in wood paneling, was the enlargement of the visitors' space. The back wall was taken out and the bottom section was expanded to serve as a press box with 235 seats. In addition, a gallery with space for another 128 visitors was installed. This balcony was located in the same place where today four windows provide a view of the courtroom below.



